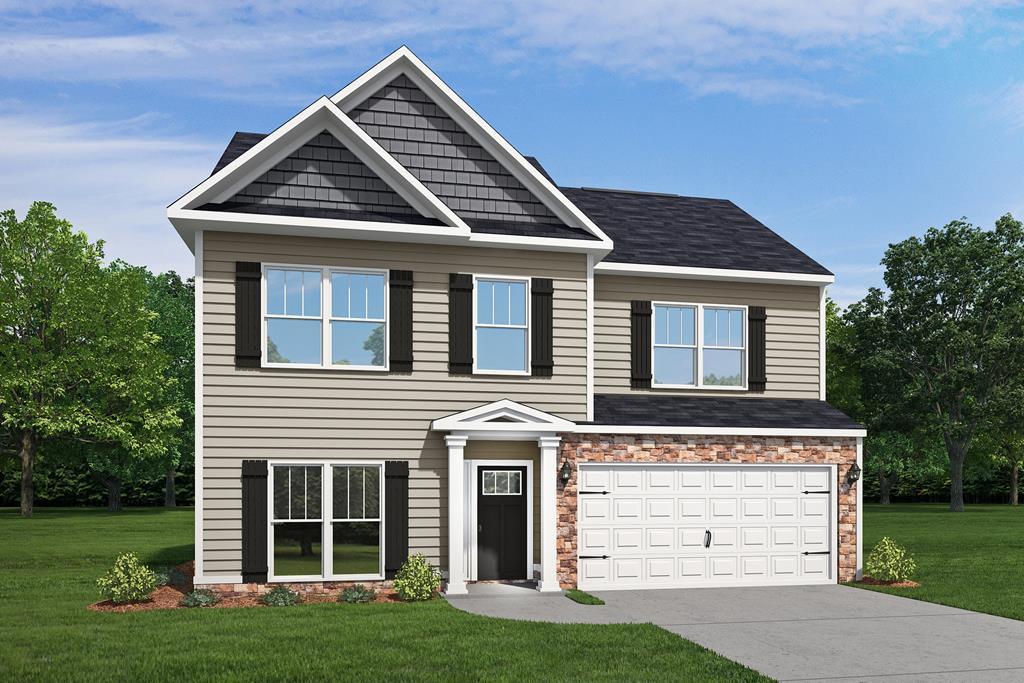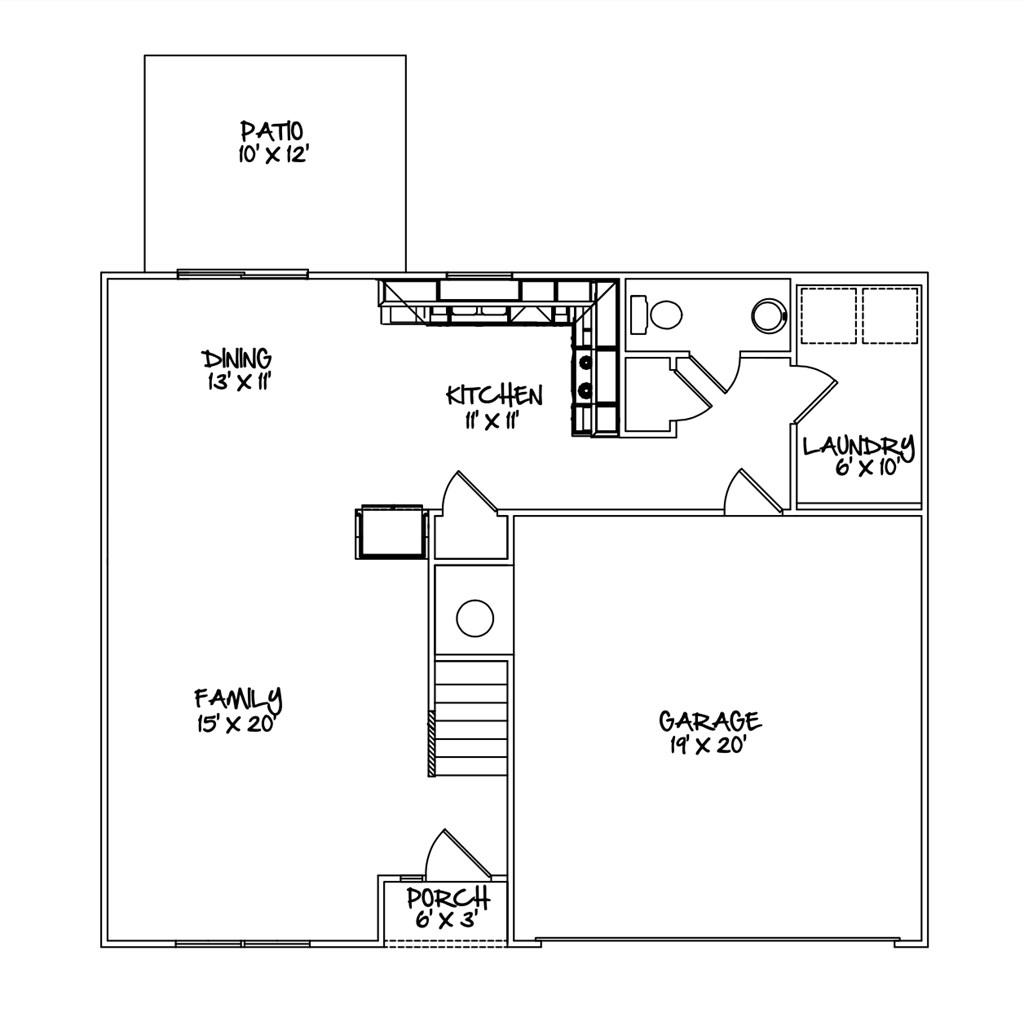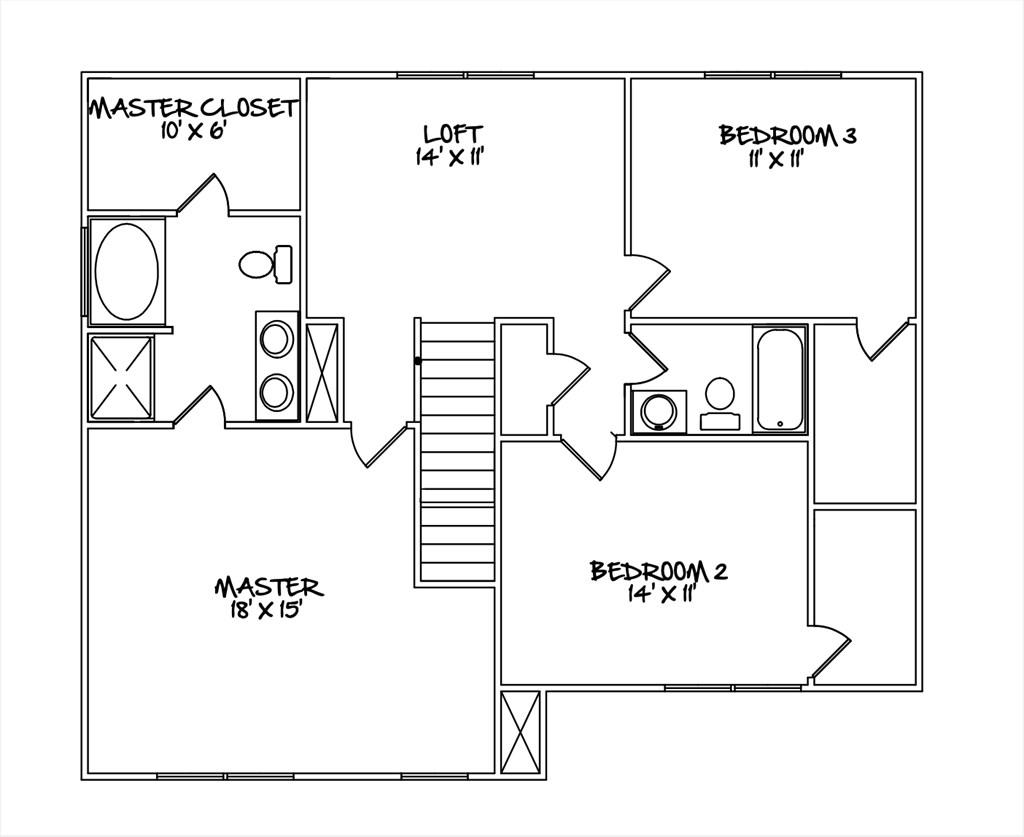Tbd Apple Lane, Edgefield, SC 29824
Date Listed: 03/09/23
| CLASS: | Residential |
| NEIGHBORHOOD: | OTHER |
| STYLE: | Two Story |
| MLS# | 125484 |
| BEDROOMS: | 3 |
| FULL BATHS: | 2 |
| HALF BATHS: | 1 |
| LOT SIZE (ACRES): | 0.2 |
| LOT SIZE: | 132 65 133 64 |
| COUNTY: | Edgefield |
| YEAR BUILT: | 2023 |
Get answers from your Realtor®
Take this listing along with you
Choose a time to go see it
Description
Builder is currently offering a $6,000.00 incentive! (Some restrictions apply) The adorable 2-story Amberly is a perfect home for welcoming and hosting guests. Complete with living space downstairs and bedrooms in the upper quarter, Amberly is the layout for those who love entertaining. Open floor plan downstairs with large laundry room and half-bath. A downstairs great room can be used as a formal living area and is a great spot to drink and dine. Kitchen features stainless steel undermount sink with granite countertops. Stainless steel Whirlpool brand appliances include free standing electric range, matching 1000W microwave, and EnergyStar dishwasher. Flooring is luxury vinyl tile in living areas, bathrooms, and laundry with carpet in bedrooms and loft. Primary bathroom offers four-foot shower and separate garden tub. Enjoy a casual, relaxing space in the upstairs loft, which can function as a peaceful home office or as a guest room to host friends and family over the weekend. Vyve cable internet available with underground utilities. This home is a pre-construction opportunity. You can select your lot and your colors!
Details
Location- City: Edgefield
- County: Edgefield
- Subdivision: OTHER
- Year Built: 2023
- Utilities: Sewer Connected, Water Connected, Other
- Appliance Equipment: Dishwasher, Other, Electric Oven, Microwave, Electric Range
- Apx Sq Ft Range: 1800-1899
- Basement: None
- Bedrooms: 3
- Cooling: Central Air, Electric
- Fireplace: 0
- Floor: Carpet, Vinyl
- HVAC: Other
- Interior Features: Granite Counters, Disappearing Attic Stairs, Garden Tub, Open Floor Plan, Walk-In Closet(s)
- Specialty Features: Other, Loft, Pantry
- Baths: 3
- Construction: Vinyl Siding
- Exterior Features: None
- Foundation: Slab
- Garage Carport: 2 Car, Carport, Garage, Attached
- Style: Two Story
- Listing Office: Weichert, Realtors - Pendarvis Company
- LA First Name: Summers
- LA Last Name: Pendarvis
Data for this listing last updated: May 9, 2024, 4:16 a.m.
SOLD INFORMATION
Maximum 25 Listings| Closings | Date | $ Sold | Area |
|---|---|---|---|
|
114 Courtyard Dr.
Anderson, SC 29621 |
2/16/24 | 419900 | OTHER |
|
120 Kingsley
Mauldin, SC 29662 |
4/19/24 | 275000 | OTHER |
|
2202 scurry island road
Chappells, SC 29037 |
2/22/24 | 275000 | OTHER |
|
210 Reidville Rd
Williamston, SC 29697 |
3/28/24 | 269999 | OTHER |
|
112 Heather Glen Lane
Clinton, SC 29325 |
5/6/24 | 209000 | OTHER |
|
125 Canyon Drive
Greenwood, SC 29646 |
3/28/24 | 194900 | OTHER |
|
313 Grace St
Greenwood, SC 29649 |
3/26/24 | 174900 | OTHER |
|
207 Northlake Dr
Anderson, SC 29625 |
3/1/24 | 170000 | OTHER |
|
511 Browning Ave
Joanna, SC 29351 |
3/28/24 | 137500 | OTHER |
|
601 Calhoun Ave
Greenwood, SC 29649 |
3/14/24 | 40000 | OTHER |
|
603 Calhoun Ave
Greenwood, SC 29649 |
3/14/24 | 40000 | OTHER |



